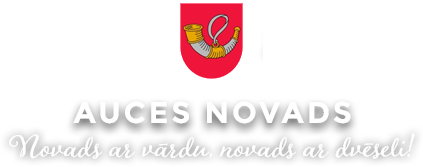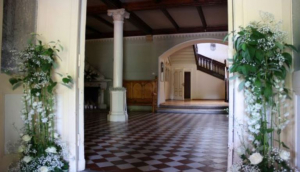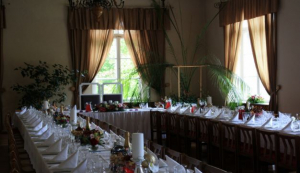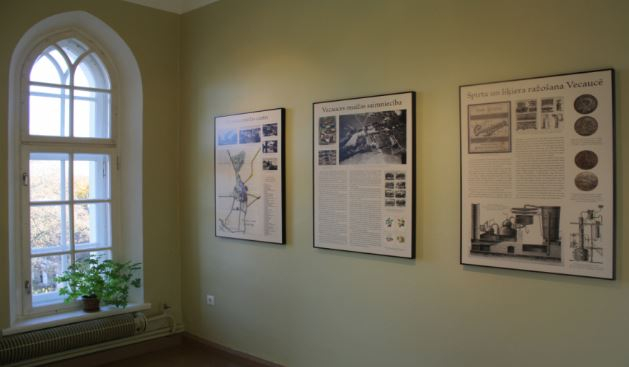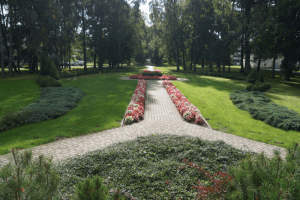Vecauce Castle
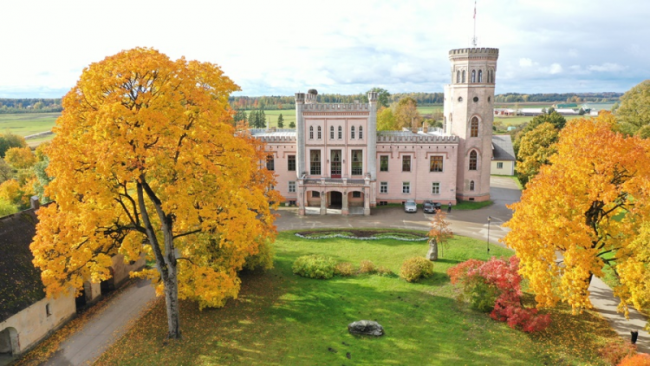

Photo: Guntis Vilberts
Address: Akadēmijas street 11, Vecauce
Phone number: +371 29195959, +371 63745558
E-mail:
Home page: www.vecauce.lv
Vecauce Castle is an architectural monument of national significance and was built from 1842 to 1845 in anglo-saxon neogothic style after the design of German architect F.S.Stieler for the Count Medem. It is surrounded by a well- kept landscape park from the 19th century.
The beautiful stained glass windows of the castle are made by the artist Dace Riekstiņa. The tapestry woven from sheep’s wool, the author Mārtiņš Heimrāts, can be viewed on the wall of the banquet hall.
The castle has several halls to be rented for seminar and conference events, banquets, weddings and various family parties. Accommodation available for 18 people, double rooms with amenities. The catering is provided by the kitchen of the castle and the food is served from the vegetables, fruits and berries harvested in the own farm. A unique exposition on the Vecauce manor household, the castle, as well as the Count Medem’s family can be found in the exhibition hall of the castle. Right there one can look at 2 authentic everyday wear of the nobles in the Latvian territory in the 80-ties of the 19th century.
The castle is managed by the Study and Research House “Vecauce” of the Latvia University of Agriculture. Advance reservation required.
Lielauce Castle
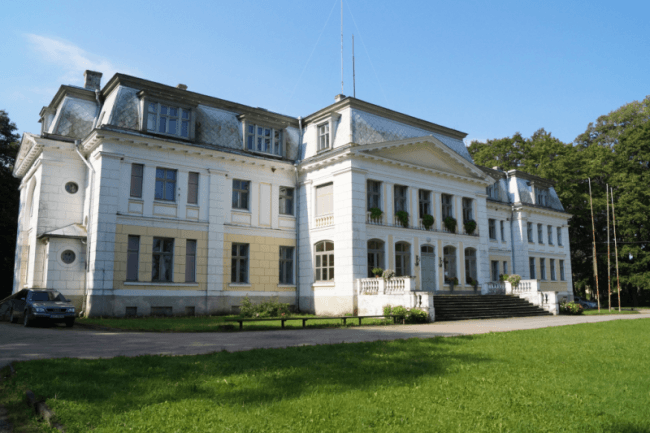

Address: Lielauce
Can be viewed only from outside!
The ensemble of the buildings of the former Lielauce Estate is located on the shores of the Lielauce Lake, 7km away from Auce. Estates have been here already at the beginning of the 17th century when the estate complex included the manor, the servant’s house, a barn, feedlots, stables. Lielauce Estate then belonged to the Duke of Courland Friedrich Kettler who with all his court had settled down here in 1624.
Lielauce castle was built at the beginning of the 19th century in the Empire style as a two-storey building with a tile roof. At Christmas of 1900 a fire broke out in the castle and it burnt out, but already in 1901 its renovation started, according to the desighn of German architect Ivers. During the reconstruction the castle got a French roof and an asymmetrical cross block. Only one of the castle and facades with the so-called Palladio type window remained unchanged.
The castle facade with its rustique, pilasters,stilted balustrade and meander frieze corresponds to the Neo-classicism taste of the beginning of the 20th century but elements of the Empire style were used again in the interior decoration, in which several stoves and fireplaces occupy an important place.
At the beginning of the 20th century the castle was the summer residence of the Earl Palen who lived in Petersburg. Castle is surrounded by a open-plan park with picturesque plantations that were created at the beginning of the 19th century during the Earls Medems.
The ensemble of the buildings of the former Lielauce Estate is located on the shores of the Lielauce Lake, 7km away from Auce. Estates have been here already at the beginning of the 17th century when the estate complex included the manor, the servant’s house, a barn, feedlots, stables. Lielauce Estate then belonged to the Duke of Courland Friedrich Kettler who with all his court had settled down here in 1624.
Lielauce castle was built at the beginning of the 19th century in the Empire style as a two-storey building with a tile roof. At Christmas of 1900 a fire broke out in the castle and it burnt out, but already in 1901 its renovation started, according to the desighn of German architect Ivers. During the reconstruction the castle got a French roof and an asymmetrical cross block. Only one of the castle and facades with the so-called Palladio type window remained unchanged.
The castle facade with its rustique, pilasters,stilted balustrade and meander frieze corresponds to the Neo-classicism taste of the beginning of the 20th century but elements of the Empire style were used again in the interior decoration, in which several stoves and fireplaces occupy an important place.
At the beginning of the 20th century the castle was the summer residence of the Earl Palen who lived in Petersburg. Castle is surrounded by a open-plan park with picturesque plantations that were created at the beginning of the 19th century during the Earls Medems.
Bēnes Manor House
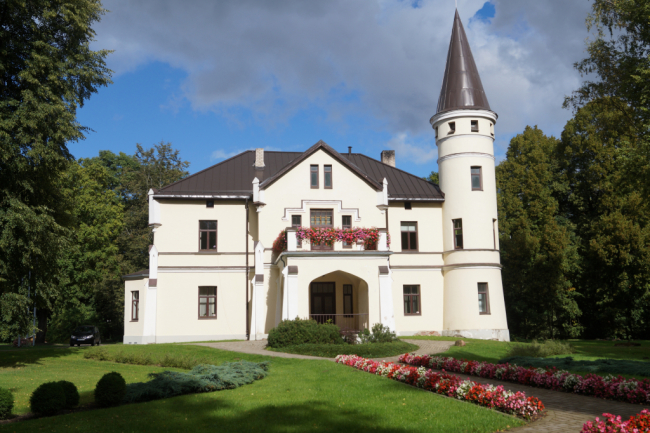

Address: Centrālais square 3, Bēne
Bēne Manor House was built in the time period from 1876 to 1878, and the partly rebuilt manor has survived to this day. It is surrounded by an open layout park – a wonderful place for peaceful, leisurely walks where you can enjoy the change of seasons and the proximity of nature. The small River Auce, whose banks are connected by a historic boulder-stone bridge, flows nearby, and during walks visitors can also have a look at the other manor buildings that have survived – the big granary, the servant’s house, the byre and the water and steam mill. The path to the manor house and park is accentuated by a linden alley and a walk through the alley will make everyone feel like a warmly awaited guest. Manor house can be viewed only from outside.



